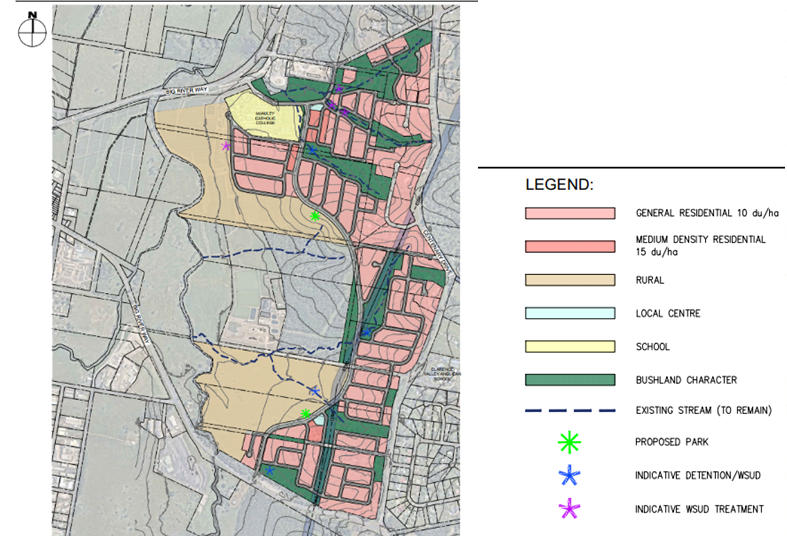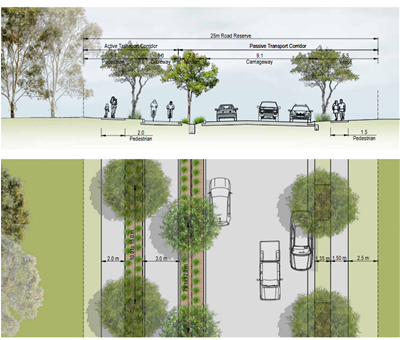Council resolved (2025.1550) on 19 June 2025 to adopt the Clarenza Urban Release Area Draft Structure Plan and Draft Development Control Plan, for exhibition purposes and place the plans and supporting documentation on public exhibition for 28 days.
Clarenza is a planned urban release area (URA) zoned for residential purposes with potential to yield approximately 1000 new dwellings and support a future population of approximately 3000 people.
The draft Structure Plan and draft Development Control Plan (DCP) are crucial for unlocking flood free residential land within proximity to Grafton and South Grafton.
The draft Structure Plan provides the overall master plan to guide development of the URA, including indicative locations for road networks, General Residential (R1), Medium Density Residential (R3), Local Centre (E1), proposed parks, storm water infrastructure and 'bushland character' areas where existing remnant vegetation and natural drainage lines are to be maintained and form part of the design of future subdivision layouts.

Two main village centre precincts are proposed which include a small commercial hub and medium density housing, with the balance being zoned for general residential housing. A district park is proposed on rural zoned land close to the Northern Village Centre Precinct to service the future community, with a smaller pocket park located in proximity to the Southern Village Centre Precinct.
A proposed new connector road is essential for the anticipated traffic generated by the proposed development and a new intersection will be required to Big River Way. The proposed road network includes tree lined streets, with key walking and cycling networks with shared pathways and dedicated cycle lanes linking to local schools and roads.

The draft Structure Plan and draft DCP are based upon new technical reports which address the landscape framework, access, traffic generation, active transport, schematic road layout, and servicing and staging of the future development. When in force the Structure Plan and DCP will provide detailed planning guidelines to deliver a well designed suburb comprising a mix of housing types which respond to the existing topography, vegetation and surrounding land uses.
This project is an initiative funded by the NSW Government through the NSW Regional Housing Strategic Planning Fund.
Submissions close 4pm, Monday 28 July 2025.
Make a submission